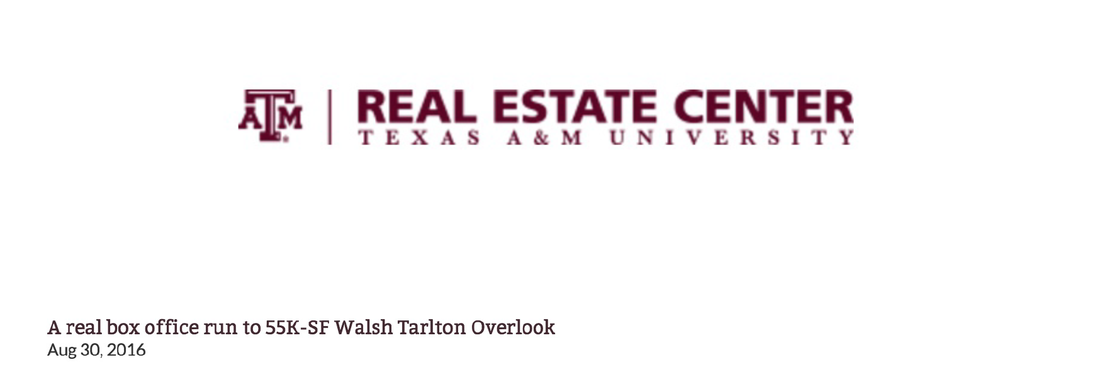|
AUSTIN - A new office project is scheduled to break ground west of Barton Creek Square mall, on the former site of a Cinemark theater.
JTM Development is building Walsh Tarlton Overlook at 2530 Walsh Tarlton Ln. Walsh Tarlton Overlook, designed by Austin-based Sixthriver Architects, will yield 55,000 sf of Class A office space in a desirable area where vacancies have been scarce. The Texas Department of Licensing and Regulation indicates that the project is valued at $9.5 million. Elevators from the five-level underground parking garage will deliver employees directly to their offices. See earlier story Austin townhomes, office to Walsh Tarlton Lane near Barton Creek Mall.
0 Comments
Your comment will be posted after it is approved.
Leave a Reply. |
AuthorJTM Development Archives
October 2017
Categories |
|
Copyright © 2007 - JTM DEVELOPMENT - All Rights Reserved
|

 RSS Feed
RSS Feed
